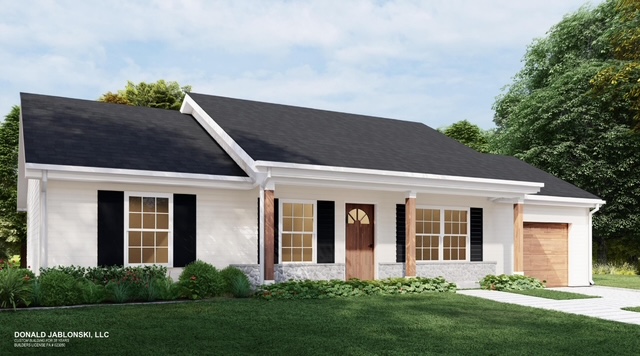

Imagine Your New Home
Building a new home in the state of Pennsylvania has many facets to it, and our job is to ensure that the entire building process from start to finish is worry free for you. As a local builder in the Poconos, we take all of the necessary steps which includes all building, legal, inspection, permit and any other requirements needed. While we have our flagship Americana Home, our building process is never the same. Each home is different as we are not just a “cookie cutter” style builder. We will work closely with you throughout the building process. Many of our homeowners want to customize the interior of their home which we discuss thoroughly in the early stages. We are also unique in the fact that we also adhere to walk through requests. Many homeowners want to see their house, and many builders do not allow homeowners access during the stages of building. We are different in that we welcome and work with you to schedule walk throughs that are safely obtainable.

The Process
You can expect your home to be a 4-6 month process which can vary depending on the lot the home is being built on, as well weather conditions. Throughout the building process there will need to be inspection periods that will need to be passed to move on to the next stage. We will keep you updated throughout the process. As you will come to see, building a home has many stages to it and we make a list of some of these stages that you can expect and see below.1
Land / Lot
We can build on your lot or we also have lots available to be built on.
2
Permits & Inspections
Before, throughout and at the end there will be much paperwork, inspections, and approvals that Frontier Homes will be sure to handle.
3
Site Preparation
Clearing the land and preparing the area for a home to be built on.
4
Excavation
Preparing the area for the foundation.
5
Utility
Water, Sewer, Electricity, Gas (if available) preparation.
6
Foundation
Pouring & setting the foundation. Waterproofing to prevent any water intrusion.
7
Framing
Building the structure of the house. Walls, Roof, Rooms, Floors.
8
Roofing
Installation of plywood and architectural shingles.
9
Roughing
Rough installation of all plumbing, electrical and HVAC. Windows & Doors – Installation of doors, sliders, and windows.
10
Insulation & Drywall
Installing R value insulation and drywall.
11
Doors & Trim
Installing interior doors and all trimming (door, window, baseboard)
12
Exterior Finishings
Gutters, Siding, Stairs, Decking.
13
Interior Finishings
This includes Flooring, Cabinets, Fixtures, Painting.
14
Final Installations
From your Heating & AC to major appliances.
15
Final Walk Through
We will arrange to walk through the house with you to ensure that the job is done and complete.
16
Certificate of Occupancy (CO)
CO stands for Certificate of Occupancy, this is the last and final inspection. Once passed this legally allows you to move into your new home!